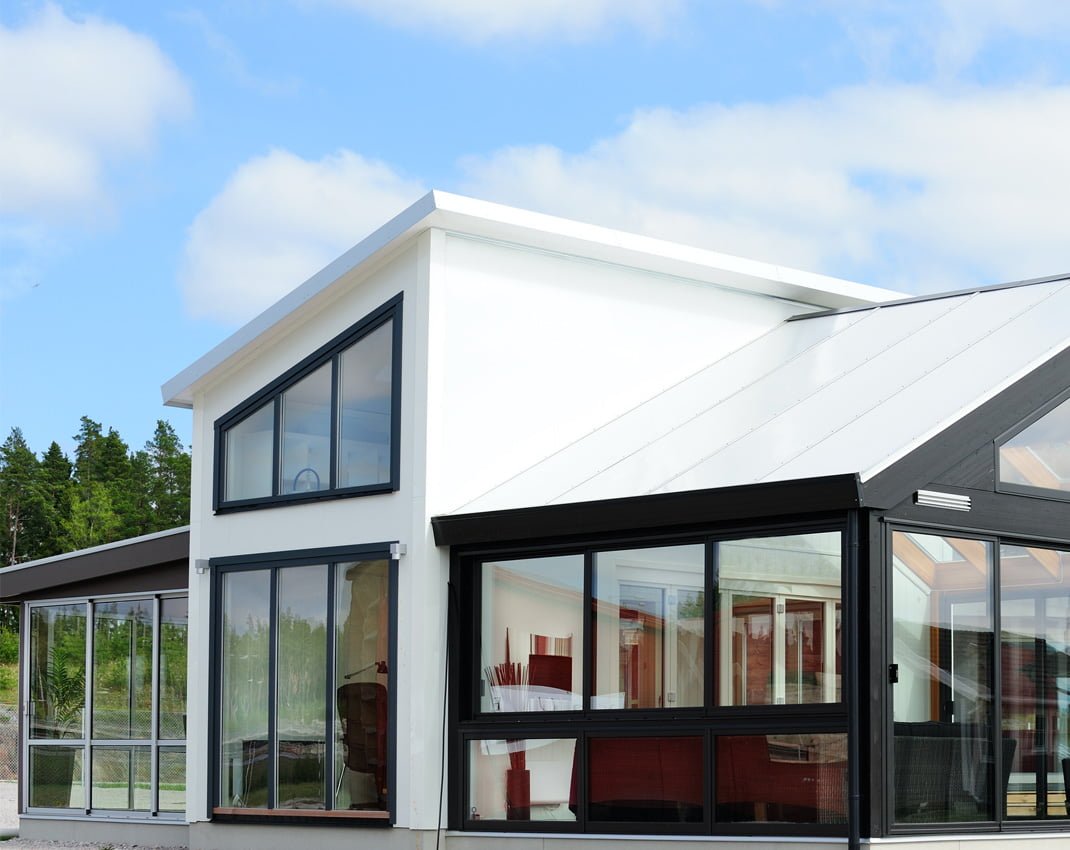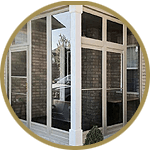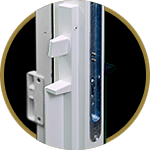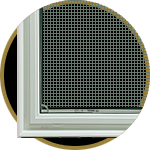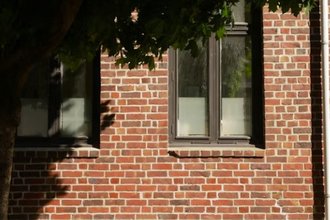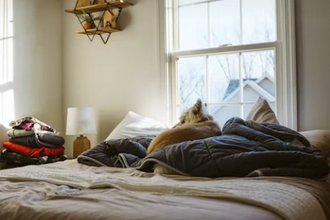If you’ve been feeling a draft near your windows, noticing frost build-up, or holding your breath when your Hydro bill arrives, you're not alone. Living in Ottawa means we get the full range of weather — icy winters, humid summers, and everything in between. And when your windows aren’t pulling their weight, your heating and cooling system works overtime to keep your home comfortable. Replacing your old windows with energy-efficient models isn’t just a cosmetic upgrade — it’s one of the smartest ways to bring down your energy bills year-round. Let’s break down exactly how new windows help save money, what features to look for, and why it’s especially important for homes in Ottawa’s unique climate.

